The House (Long with Many Pics)
Alright, here we go! Lots of ground to cover, so let's get started. Martin made about 100 phone calls and looked at roughly 50 houses (some just drive-by viewings) before we settled on this one. I think everyone knows that housing prices are steeper over here, and that in general you get less house (and property) for your money over here than in the U.S.
That said, we first started looking at new construction; the open floor plan and newer styling being most appealing. Unfortunately, we'd either have to wait 12 months for construction to be completed, or buy a new home from a builder that hadn't been sold yet (this was what Martin looked into). Lot sizes are much smaller here because property prices have increased steadily over the last 20 or 30 years; property alone is $70 a square foot, to give you an idea of the real estate market here!
While we did entertain thoughts of buying a specific house that was built in 1998 and about six miles from Audi, the lot size was one of the major drawbacks (remember that 90 pound dog we have in addition to the two rugrats?). The lot on this particular home is typical -- about two yards in front to the street, a yard on each side, and another two yards between the back of the house and the property line. And your neighbors have the same amount of space on their lot... so the whole neighborhood feels a lot more like a group of detached condos... or homes in a residential neighborhood in Chicago (minus the nice backyard, though). Poor Bella would have been pretty restless pretty quick, and in this particular town we didn't see a park nearby.
So we ended up with the house we have, and I am really happy Martin looked so long and hard for it. He did a great job of narrowing down the location, and found a neighborhood built in the 70s, when the lot sizes (and houses) were bigger. The lot we have now would have a duplex on it (four family home) if it were sold to a builder today. As it is, we are living in a two family home with a finished basement -- the former owners had one child and lived on the second floor (they converted the upstairs kitchen into a bedroom) and in-laws living on the first floor, where they all shared kitchen and dining space.
So if you've been paying attention, we basically have a three bedroom, two full bath house. The first floor has the former in-law bedroom off the living room, which we are going to use as a library/office. The finished basement has laundry, guest room, playroom, and a sewing/hobby room.
There's tile flooring everywhere, and lots of evidence of 70s styling. The two big "features" that have GOT to go are the furnace (functional reasons, more on that later), and the kitchen (aesthetics). Everything else is in good shape, more or less. Oh sure, the windows could be replaced at some point and the exterior could have a slightly more exciting color than barely cream... but that's all down the road.
Anyway, time for some pictures. The exterior first, of course:
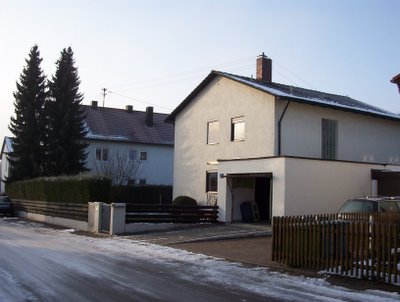
You can see how our yard is fenced in in this shot, with the short cement wall, black slatted fence above, and 10 foot tall cedar hedge on the other three sides (driveway open). Here's a closer shot of just the house:

And a closer view of the front door:

Technically, we don't have a back yard, but a side yard. (The actual back yard has two storage sheds, which Martin has put to good use but are too boring to show here.) So here's a shot of the side of the house: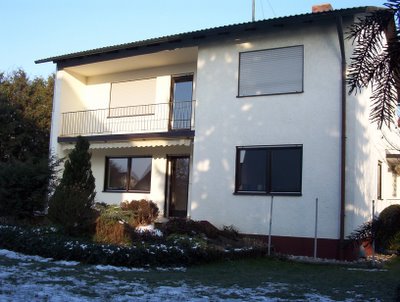
And this is a side view of the terrace, which is right off our living room (directly above is a small balcony off the master bedroom). There's quite a berm from the terrace to the grass level a few steps below. You can only see about half of the terrace here, it's obscured by bushes... it's a good size for a grill and deck table, chairs, etc. There's also a second small patio off the terrace, which I plan to use for kids' sandbox, kiddie pool, etc. Here's a another view of the terrace: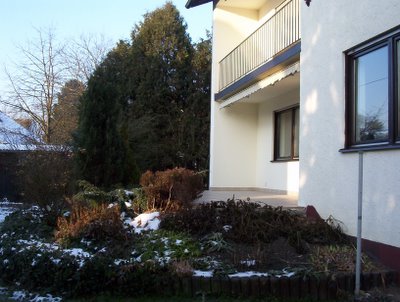
Here's a broader view of the street (with moving truck out front), the house next door is a four family home (neighbors Doris and Peter live on the lower level next to the driveways):
A few more shots of the outside. We have three very tall evergreens in the front corner of our yard (don't ask me what species, etc., I don't know, but I can tell you that they remind me of the kind you'd see in Washington or Oregon, not Michigan). Anyway, they're planted a bit close together, so they create a really cool hiding spot or fort or what have you for kids: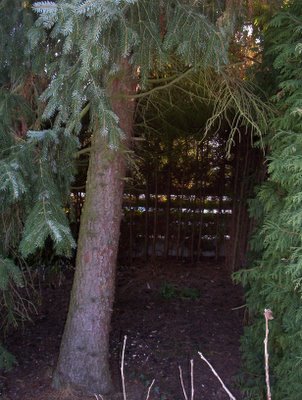
Here are a few "texture" shots. This one of the pavers in our driveway: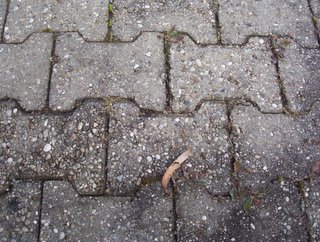
And here's the texture of our front walk: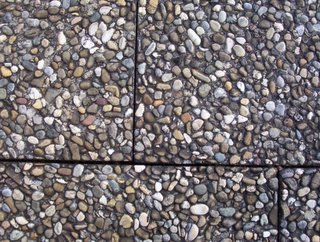
And a closeup of the front porch railing (yes, we had a green Christmas but have snow now):
On to the interior.
Most of the rooms have paneled ceilings (very 70s according to Martin), which are kind of a honey oak color now that they've aged. This is actually the living room with a hideous light fixture left behind -- when Germans move they take all light fixtures and the entire kitchen with them (cabinets, counters, appliances). Since this light fixture is pretty ugly, I can see why they left it behind:
Nicholas' bedroom is the exception to this look (white walls, paneled ceiling, light oak laminate floors), as his bedroom was once the second upstairs kitchen. You can get a good idea here of what the windows and radiators look like in the house, and if you look closely you can see the wires from the missing ceiling light fixture: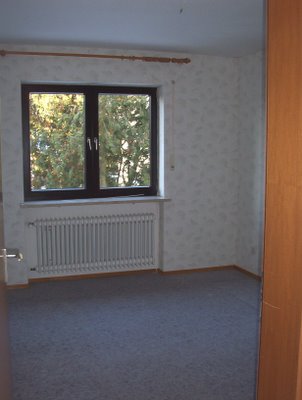
The most interesting architectural feature inside the house would be the stairwell. It's in a semi-circle shape and goes the full two flights from basement to second floor. The stairs themselves are tan marble with a bit of peach, gray, and white, and both flights of stairs have a patterned glass block wall embedded in one wall: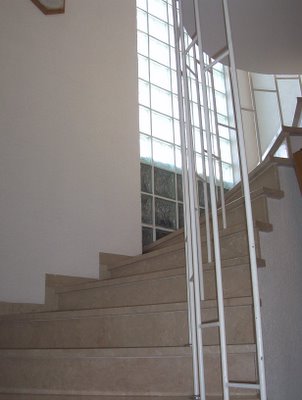
Personally, I'm not crazy about the tile (yellow speckled with brown) that surrounds the second floor landing, but that's about all I'd change: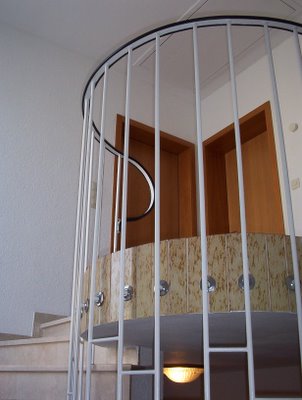
The first floor hallway and second floor landing have tile that's white with gray and tan marble-like streaks, set in a diamond pattern throughout. You can also see the black and white railing on the landing here. Kind of reminds me of a 70s attempt at art deco: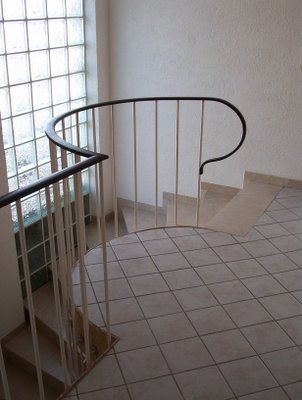
The bathrooms must have been redone when the second owners (we are the third) bought the house and converted it for their needs. The tile just looks really late 80s to me, which is good enough to leave alone. Here's the first floor (guest) bath tile border, which is near the ceiling (German bathrooms are tiled everywhere but the ceiling itself), fixtures are all in medium gray: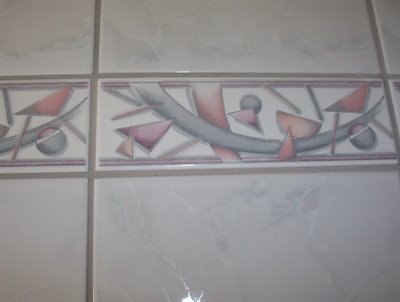
There's more to see in the second floor bath, since they left the mirrors and cabinets behind (not so in the first floor bath!). Here's the wall tile, sort of a greek theme, in soft light green with peach and warm gray, with some mirrored highlights: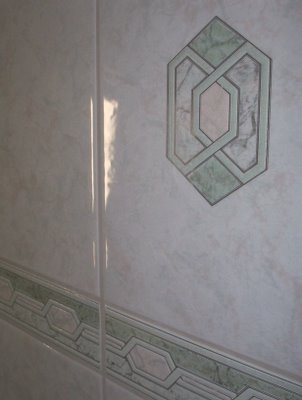
Here's what the vanity and sink area look like... the sink still strikes me as huge. The first floor bath's sink is equally as wide: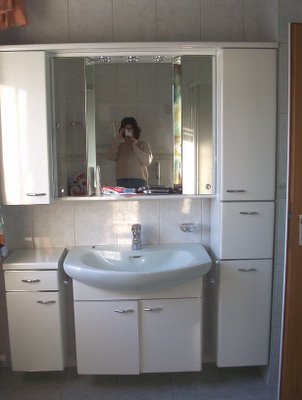
This cracks me up, it's a quarter-round corner shower, with sliding doors. All I could think of when I first saw it was that gadget from Woody Allen's "Sleeper" film: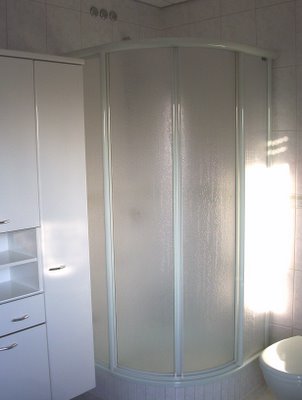
OK, get your fringed vests and leisure suits out, and some boogie on the stereo... these last few pictures will REALLY take you back to the 1970s!
This is a closeup of the glass in the interior foyer door: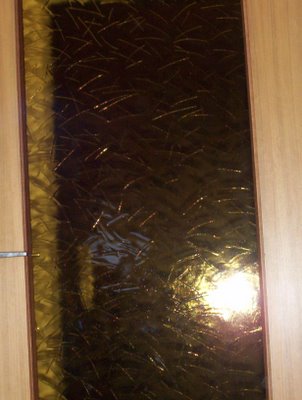
As an aside, there are doors everywhere in this house. Germans are very energy conscious (i.e. cheap) and they generally don't heat a room unless they are using it (and rarely heat hallways, as "you don't live there"). So there's no central thermostat, and each room/window has its own radiator with a control.
All those doors really block the "flow" of a floor plan, as you can imagine. So far we've removed several doors, one from the kitchen to hallway, another from living room to hallway, and a large bifold set between dining room and living room. We actually decided to heat our hallways. But when we went to remove this interior foyer door, it got pretty darn breezy. So we put it back! It'll stay until we replace the front door of the house, and hopefully incorporate some windows somehow.
OK, the moment you've all been waiting for... that 70s kitchen! Just remember that I told you it was going to be redone solely for aesthetics (the appliances are all Bosch and just a year old). Here's a shot of the counter, OH-SO-LOVELY-JUST-CAN'T-GET-ENOUGH backsplash tile, and cabinets:
And more cabinets, with that wonderful gold inset glass front (feeling disco-ey yet?):
Love that tile:
This I found interesting; since everyone composts right in the kitchen (there is weekly "bio" pickup curbside), no one has garbage disposals. Instead, you have this little center inset in your sink:
And then when that fills up, you remove the sleeve (there's a drain beneath) and empty it into a bucket (with lid) attached to the cabinet door below the sink:
From there it goes out to the street (we have no less than four categories of garbage and associated cans, but that's another post!).
The last photo I'll leave you with is from our foyer floor. Built into the 70s tilework (which is another thing that has to go!) is a doormat, which says "Guten Tag" when you're coming in and "Tschuess" (Bye) when you're leaving.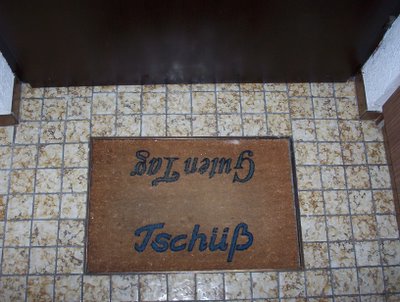
So "Tschuess" for now and I hope you enjoyed the photos and commentary. :)

2 Comments:
Some day, the 1970s will be the height of high fashion again, and you'll be sad that you remodelled!
bis wieder
Ed
5:02 PM
Yeah, I know what you mean. Look how cool the 50s are in design... all that sleek blonde furniture.
I don't think I'll ever regret getting rid of this kitchen, though! I will miss the glass block if/when it goes. :)
8:57 AM
Post a Comment
<< Home